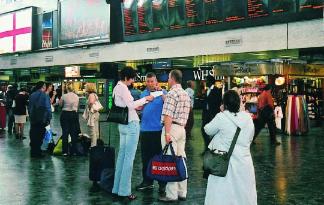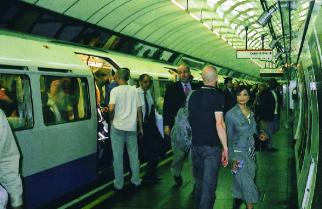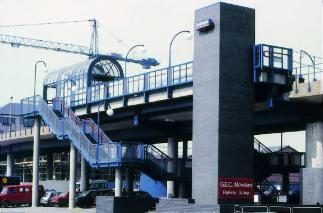9. Ticket halls
The location and size of station entrances will be determined by establishing the principal directions in which passengers may wish to leave or approach the station. In addition to determining passenger flows into and through the ticket hall, it is necessary to identify all activities which need to take place there. These will vary in scope and degree between main line railroads, metros and light rail.
Additionally many large main line stations will have a mix of daily local commuters, long haul travelers and inter-modal transfer passengers. There will also be special cases such as at Waterloo where the requirements of Continental travelers need to be specifically met.
Similarly, any station which serves an international airport or exhibition center will also have special passenger requirements, particularly with baggage handling/storage.
All ticket halls are likely to require space and facilities for the following as a minimum:
- Ticket selling and collection
- Meeting, greeting and waiting
- Travel information
- Retail and vending
- Station Management
Some may also require provision of:
- Toilets
- Public Telephones
- Baggage trolleys, bundling and storage
In the sizing of a ticket hall, the following basic information needs to be established:
- the expected numbers involved in each activity
- their likely pattern of movement
- the duration of the activity
- the timing of activities relative to each other.
- identification of peak demands
From this information the basic size and layout of the ticket office and other facilities can be planned at the preliminary stage which must then be worked up to a final layout.
It is essential that space is provided for each activity in such a way that simultaneous activities do not hinder each other. For example, a poor feature of many existing stations is that queues of passengers buying tickets extend across ticket barriers thus hindering access for ticket holders entering and leaving the station. This is not only a source of delay and irritation to passengers but can be potentially dangerous to passengers getting off crowded escalators on the approach to barriers.
Recent experience has shown that the critical dimensions for ticket offices are determined by the number of ticket gates required for the peak flow coupled with the number of ticket selling points required along the other axis.
If automatic ticket barriers are used then it is essential that an adequate number of gates is provided to cater for the expected passenger levels, both in and out. Automatic ticket checking gates should be specified to allow a throughput of at least 25 people per minute and it is considered prudent to allow for 10% of gates to be out of service. The calculation should be based on the five-minute flows plus 20 passengers.
In many locations there is a 'tidal flow' tendency, particularly at outer area suburban stations, between morning and evening peaks. In such places at least half of the gates should be reversible to allow for this.

FIG. 6 Different categories of passengers on a concourse.
The desirable overhead clearance in all ticket halls should not be less than 3 meters under suspended ceilings. Where this is structurally impossible at all points a reduction in clear height to an absolute minimum of 2.4 meters may be acceptable.
10. Access and interchange
By applying the various pedestrian planning parameters to the relevant demand figures it is then possible to determine sizes of passageways, staircases and escalators. These must be supplemented, however, by extra space provision which recognizes the inefficiencies in its usage in practice. These include the following:
'Edge Effects':
Passengers have a tendency not to make use of the full width available. People tend to keep a distance of at least 0.5 meters from the side wall. Thus passageway widths derived from flows need to have addition for edge effects, as do platforms.
'Hesitation and Decision Points':
It is also observed that passengers will often stop or hesitate when making a transition between one station element and the next while they decide what to do next. This hesitation may hinder other passengers behind them.
An additional 0.3 meters width should be provided in passageways where center handrails are required to divide the flows. In no case should any passageway be narrower than 2.0 meters.
Where long distances have to be walked, consideration should be given to the provision of travelators. The preferred maximum gradient for a travelator for passengers is 1 in 20 but in very tight circumstances this may be increased to 1 in 12 as an absolute maximum. Run-offs of not less than 6 meters are necessary at either end of travelators.
An important feature is that passageways should be of constant capacity along their full length with good lines of sight avoiding as far as possible recesses and indentations which could form litter traps and possible hiding places.
It is very desirable that the ceiling height in passageways should be as high as practicable but generally not less than 3 meters. Where this is not achievable, a reduction to an absolute minimum of 2.4 meters may be permissible.
11. Stairs, escalators, elevators and lifts
In considering changes in level that have to be negotiated by passengers, the following guidelines should be adopted for new construction:
less than 0.5 m Surface may be ramped
(pref. max 1 in 20 abs. max 1 in 12.)
0.5 m to 3.0 m Fixed staircase (min. 3 risers)
3.0 m to 5.0 m Normally fixed staircase but escalator if cost can be justified.
Over 5.0m
Normally escalator but outer suburban stations may have filed stairs up to height of 6 m with two half landings.
Staircase dimensions must comply with the Building Regulations and the Department of Transport Railroad Construction and Operation Requirements.
Escalators must comply with your countries' Federal standards and particular attention must be given to provision of access to all equipment/machine rooms during traffic hours without obstructing passengers.
E.g. for UK:
Passenger flow parameters for vertical circulation should be taken as follows:
100 people per minute for escalators
35 people per minute for one-way stairs
28 people per minute for two-way stairs one meter wide
per meter width (clear)
per meter width (clear)
The effective width of staircases is to be measured clear between handrails.
Stairs and escalators should generally be of open design with overhead clearances of at least three meters measured vertically from the pitch line of the steps to the soffit. In circular section shafts this dimension is to be measured from the point on the steps nearest to the shaft wall.
Any intermediate landing between flights of escalators must be sufficiently large to accumulate passengers safely while station staff effect appropriate action should an escalator break down.
12. Platforms
Station platforms are an important part of the infrastructure of any railroad system and proper design can give great assistance to good operation. Critical to achievement of a tight timetable is adherence to the times assumed for boarding and alighting (dwell time). Failure to provide sufficient space on a platform may well mean the passengers waiting to board a train will not be able to stand aside for those getting off.

FIG. 7 Passenger movement during 'Dwell time'
On a platform from which trains go to more than one destination, care must be taken to allow conditions in which passengers will not wish to take the first train to arrive. In these circumstances, even if the train destination pattern proportionately matches that of the passengers, the effect will be to drive up the average wait for each passenger and thereby increase the average crowding levels.
It is also important to vary the location of entrances and exits to platforms relative to the train, along the line of the route. This will have the effect of encouraging a more uniform distribution of passengers both on trains and station platforms, thus keeping dwell times to a minimum.
Platforms should be kept as straight as possible so that staff are able to see the full length in crowded conditions. Curves on platforms also have the effect of increasing the gap between the platform and the train which can bring attendant hazards. Ideally curves at platforms should not be less than 1000 meters radius. The stepping distance between the platform and the train should not exceed 150 mm laterally.
The width of platforms must be carefully considered for each system, taking into account the likely heaviest loading of trains, their frequency, the number passengers likely to be alighting and the number of exit points along the length of the platform.
The absolute minimum width of any platform should be limited to not less than two meters. This should only be accepted at minor stations and at platform ends or for very limited lengths away from passenger exits or entrances.
The desirable minimum width of platforms for fairly busy stations is three meters for side platforms and six meters for island platforms with tracks on both sides.
Headroom on platforms should be not less than three meters wherever possible.
13. Footbridges and subways
At surface and elevated stations, footbridges or subways will need to be provided to and from platforms. The limiting dimensions of these should be as those already indicated for passageways and stairs.
14. Station covers and canopies
The extent to which platforms need to be covered needs to be carefully considered for each station. Clearly, it is desirable that some protection from the elements should be provided for waiting passengers but the cost of this provision can be high, including the on-going maintenance liability.
Estimation should be made of the maximum number of waiting passengers likely to be on a platform during peak periods. If it is not considered necessary for the canopy to go the full length of the platform, the lengths nearest to access points and station buildings should be covered.
At suburban stations where the main flow of passengers board and alight at different platforms, some economy may be effected by reducing the length of the canopy on the main arrival platform as passengers will generally disperse quickly and not wait.
15 Access for disabled passengers
In recent years, railroad operators have started to consider specific provisions for disabled passengers, particularly those in wheelchairs.
In the past it was often thought impractical for wheelchairs to be used on railroad systems, particularly where there are changes in level and crowded conditions. Many railroad authorities banned them from their systems because of the perceived hazard they represented both to themselves and to other users.
In line with changing attitudes to disabled people, supported by US DOT and EU European Directives aiming to promote mobility of all, railroad authorities are increasingly reconsidering the position on this aspect. Several new Metros and Light Rail systems have been designed to specifically accommodate disabled people. Where new lines are added to existing systems there is considerable difficulty in ensuring that access is properly limited to areas of the system where it is safe for disabled passengers to go.
As well as concern, for passengers who are disabled there is now an increasing awareness that 'mobility impaired' passengers also have a strong need to be considered.

FIG. 8 Lift for the Disabled on Docklands Light Railroad.
This group, which at some periods and locations is quite a significant proportion, includes the partially sighted, the elderly, mothers with small children and laden shoppers or tourists.
This change in attitude means that new station design must not preclude use by disabled passengers either at the present if it is safe for them to use the rest of the system or in the future when it is so.
Many small improvements can be made in detailed design which will assist those who have hearing and sight difficulties or who find walking long distances difficult.
16 The 'Downgraded' station
Even on the best operated of railroads, there will be times, both planned and unplanned, when parts of a station become blocked or unusable. The planner and railroad engineers need to think through in advance how a given station layout will function in such an event.
Downgrading of the general efficiency of a station as a whole could be triggered by many things. This would certainly include for instance:
- Escalator short term failure
- Escalator long term replacement
- Stair closure (e.g., tread or handrail failure)
- Automatic ticket barrier failure
- Train service disruption
- Partial blockage of vital connecting narrow passageway (e.g., caused by illness of passenger)
Where it is found that this partial downgrading of certain station facilities could cause major disruption, the planner should seek to improve the situation. Considerable skill is called for in this process to ensure that the best overall value for money is obtained. In the final analysis, there will always be a need to compromise between the solution which is the most economic for normal operating conditions and that which may not be ideal but does give more flexibility when things go wrong.
17 Planning for emergencies and hazards
In the design of any railroad station, consideration must always be given to major hazards that might occur within the station environment.
With all railroads, but in particular for those which are beneath the surface, fire is the hazard which most influences station design. Fire presents a time-critical event in which passengers must be evacuated before the environment becomes incapable of sustaining life.
It is essential that all evacuation routes are well signed and are adequately protected where necessary by powerful ventilation systems, smoke/fire doors and roller shutters. It is also necessary to fully consider both the case of a train on fire and other stationary equipment such as escalators. In such an event, alternative escape routes must also be properly signed.
In dealing with a major life threatening emergency, such as a train on fire in a station, the target should be to be able to clear passengers from the immediate area of the train (the platform) in four minutes and from the station within six minutes. In a large or complex station, this last requirement would apply to another fire separated route or area rather than the station as a whole.
In the planning stage, it is essential to discuss with the local emergency services how their equipment and personnel will be given access to and from a major incident.
18 Staff accommodation
At the earliest stage, station designers will need to establish the accommodation , storage and office requirements of all the staff who will be involved in operating, engineering and maintaining the railroad. This probably will include provision for those involved in the following functions as a minimum:
- Operation and Train Control
- Signal Engineering & Communications
- Permanent Way
- Premises and Structures maintenance
- Mechanical/Electrical/Escalator maintenance
- Cleaning
Some thought also needs to be given to accommodation which may be needed for emergency services in the event of a major incident.
19 Designing for maintenance
An essential part of the design of any station is the careful consideration of maintenance. A fully successful design is one that not only achieves the obvious requirement of allowing passengers to move freely between points but maximizes the net worth of the business.
This is achieved both by attracting customers, thereby increasing revenues, and by minimizing the lifetime costs.
A common failing of many stations on existing railroad systems is that they now consume large resources in maintenance which can only be carried out at night or by closing the facilities to passengers.
In particular, each engineering department involved needs to be consulted relating to their proposed pattern of works which will be required to keep the railroad fully operational. These works will generally fall into three general headings:
- Minor 'house-keeping' maintenance: These will be normally carried out on a daily, nightly or weekly basis.
- Seasonal maintenance items: Work that will be programmed like light bulb changing or track tamping on a yearly or six monthly basis.
- Long term renewal: Replacement of life expired components like light fittings, stair treads or pit blocks.
Care needs to be exercised in the original design to ensure that, wherever possible, equipment is accessible without the need for possession or night work. Additionally, areas on platforms and elsewhere need to be able to be made available for storage of plant and materials for essential maintenance works.
Prev. | Next
Top of Page | Article
Index