1 The customer and the design process
Stations on railroad systems vary enormously in regard to their complexity, suitability and effectiveness but all, in one way or another, will have a direct bearing on the general well being of the final customer, the passenger.
Even a simple country halt with a single island platform can effect the comfort of the passenger if, for instance, trains are infrequent and there is no adequate shelter in bad weather, lighting is poor or the surface is inadequately maintained. On more complex stations where passengers change trains or interchange to other lines or modes of transport, poor design or maintenance of the interchange facilities can also have an adverse effect.
Similarly, such shortcomings can make operation of the railroad, particularly during emergencies, very difficult and sometimes unsafe.
The investigations that followed the Kings Cross fire, revealed that there often can be inadequacies in the layout of the infrastructure which, coupled with lack of procedures and systems, may well prevent safe management of major incidents. In the U.S., NTSB (in UK, the Railroad Inspectorate, the Health and Safety Executive and the Fire Brigades) play a significant role in producing and enforcing safety requirements which impact on the design of stations. No new railroad infrastructure should be commissioned until all hazards and safety issues have been properly addressed.
Ideally, the customer's requirements should be set down in a brief prepared by the railroad operator. These requirements will need to be interpreted into operational guide-lines which should form the basis of detailed designs. In practice, because the designer is likely to be closer to technological progress and changes in the regulatory framework, the final design will emerge only after the operator has been given the feasible options and opportunities available. The operator, as the representative of the customer, will then assess the operational and business implications of each valid option before a final choice is made. It is a common feature of project development that the desire of the customer to ensure maximum value for money conflicts with the engineer's instinct to minimize building costs and to get to the construction stage as soon as possible.
2 The need for standards
On any railroad system there is a need to establish uniform standards for the design of stations. This applies to any system but is particularly relevant where new lines or stations are being constructed on existing systems.
There is little point in providing new stations with much higher standards unless there is some chance of adopting these standards in the long term on existing stations.
Perhaps a good example of this is the choice of width of platform. In the U.S., UK, and other parts of the world, certain absolute minimum platform widths are specified by regulatory authorities but there may be good reasons for making platforms wider at selected locations. Such reasons would include places where overcrowding is more likely, where lack of crowd control is potentially more serious or where certain trains terminate, reverse or diverge. Clearly giving more space for these considerations needs to be investigated at all locations together with the effect that introducing a new line, service or interchange may have on other stations. In such a case, money may well be best spent in a number of locations instead of all at one new project.
The preparation of station standards at an early stage is time well spent.
A good starting point is to consult, in the US, for example, DOT FRA; the Railroad Construction and Operation Requirements issued in the UK by HMSO; or any other local requirements in other countries. Additionally standards adopted by similar types of railroads in the same country, city or conurbation should be taken into consideration.
A useful device to ensure that better standards are always kept in mind and adopted when opportunity arises is to specify 'absolute minimum' standards as well as 'desirable' standards.
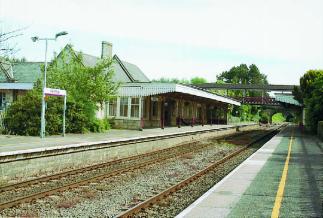
FIG. 1. Typical country station (UK).
3 The objectives in station planning
In planning any station, the following objectives need to be kept very much in mind:
- Attractiveness in appearance
- Free movement of passengers
- Safe evacuation in emergency
- Access for the disabled
- Access for emergency services
- Safe accumulation and dispersal of crowds
- Reliable operation of train service
- Resilience to failure
- Cost-effective investment
Clearly these objectives cannot be achieved by provision of adequate space alone. A successful station is the product of well designed infrastructure, information and signing systems appropriate for the purpose, and a clear well promulgated management philosophy. A successful railroad system will only result from a clear understanding of the interaction between the train service and the stations it serves, both in normal and abnormal operating conditions.
Station congestion may not always be remedied simply by the provision of more space. In many cases, the solution may often lie in running a different pattern of train service, different signing of passenger routes or the application of changed management methods.
4 Concepts of speed and flow
The most important concept underlying capacity planning of stations is the relationship between the speed and flow of pedestrians.
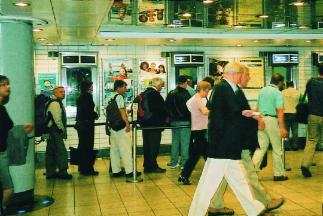
FIG. 2. Typical sub-surface Booking Hall.
A great deal of investigation in this area has been carried out by J J Fruin and published in his book 'Pedestrian Planning and Design' (1971) to which reference should be made for more detailed information.
In his work, Fruin set down his observations of pedestrian walking speeds and flow rates for the full range from maximum, free flow, speed in unimpeded, uncongested conditions to totally congested conditions where movement is so impeded that speeds are reduced to a shuffle and flow to a trickle. It is interesting to note that peak flow takes place where walking speeds have reduced to about 50% of those achievable under unimpeded conditions.
For each of the elements of level walkway, staircase and queuing area, Fruin went on to categorize successive bands of density across the full range as 'Levels of Service' (LOS). LOS'A' represented low density and LOS'F' represented extremely high density. Typically LOS'C' or LOS'D' is considered appropriate for railroad stations.
Other observations were taken both before and after Fruin, and all seem to roundly agree with his conclusions.
Fruin's terminology and data can therefore be accepted for the planning of most railroad stations.
It is necessary therefore to estimate the likely throughput of passengers to various parts of stations and from that to decide sizes and areas on the information given herein and elsewhere.
5 Time considerations and constraints
Time considerations and constraints underlie many aspects of efficient operation of a station and benefits to the passenger and operator alike will arise from the following: The layout of the station should promote the free-flow of passengers into and within the station complex. The provision of adequate space will maximize walking speeds and minimize congestion.
Areas where passengers may stop or hesitate through uncertainty or need (e.g. to buy a ticket) need to be identified and space provided so that other passengers are not unduly hindered.
In the event of service disruption, escalator failure or other unusual event, passengers must be able to accumulate safely until operational action can take effect.
- Future traffic growth can be accommodated.
- Emergencies can be controlled.
- Station signing is adequate.
- Infrastructure must be 'right first time'.
6 Planning for normal operation
The degree to which the business is prepared to invest in providing space purely for the added comfort of passengers must be decided by each railroad system based on its own market position and objectives.
The starting point for any station planning is the demand forecast. This must be accompanied by a detailed knowledge of the likely train frequency from each platform and the time staff would need to take action when problems arise. Given working assumptions, it is then possible to determine how many people are likely to have accumulated within a particular area before control measures can be instituted.
The operator must determine his own relative values for key variables which combine to determine the minimum size and capacity for any element of a station.
These will include:
- time needed to become aware of a problem staff reaction and decision time action implementation time
- accumulation rate for passengers
- maximum density for safety
The frequency and destination pattern of the train service is also a key factor in the sizing of station infrastructure. Assuming, for instance, that the total staff reaction time is effectively five minutes and that the normal peak service is at five minute intervals, capacity at the platform must allow for at least twice the normal numbers expected in the peak.
7 The demand matrix
For complex railroad/train stations, it is essential to understand where everybody is coming from and going to, not just within the station but in general terms outside the station. A typical example of such a matrix for Victoria Underground Station during an evening peak hour is as shown below:
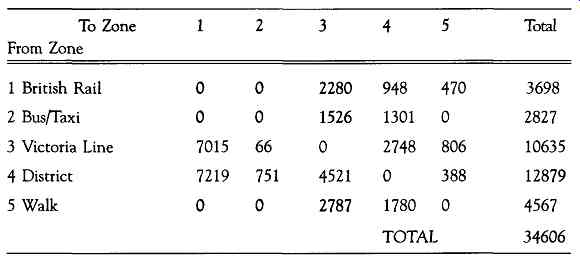
FIG. 3 Matrix of passenger flows, Victoria (UK).
Where choice of route or exits and entrances exist it is important to determine the proportion of pedestrians likely to use each and allocate capacity in proportion accordingly.
The points in a station particularly vulnerable to a rapid increase in congestion are the platforms, foot of stairs and escalators and ticket halls.
If a service is scheduled to run at two minute intervals in the peak, a sensible guideline would be to assume that after five minutes delay of any train, some staff intervention would be triggered to control overcrowding.
This translates into a design target of passenger density somewhere between one quarter and one sixth of that at which complete congestion occurs. In practice, it has been established that movement through restricted spaces ceases once the density gets to between four and five passengers per square meter. When passageways are almost empty average walking speed can be as high as 80 meters per minute but even medium 'bunching-up' to a density of about two people per square meter dramatically more than halves the walking speed. In tabular form, the flow of pedestrians through walkways during differing degrees of crowding, can be as shown below:
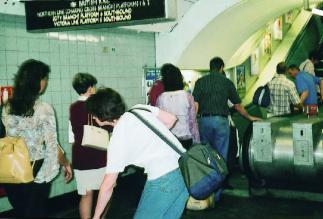
FIG. 4 Congestion at the foot of an escalator.
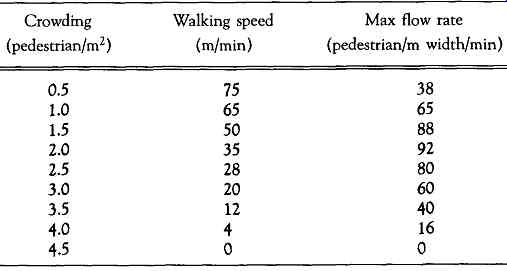
FIG. 5 Pedestrian flows during crowding
It will be seen from the above table that overcrowding of any passageway beyond about two passengers per square meter of available space will have the effect of progressively reducing the throughput. The situation is worsened considerably if pedestrians are walking in two directions or have conflicting moves at junctions with other passageways.
It would be possible to design passageways on the basis of maximum crowding during peak periods of two passengers per square meter, theoretically giving maximum throughput for minimum widths. This however would be completely unacceptable as no incidents or train delays could occur without major crowding and disruption. At the other extreme, excessively wide passageways which are never filled to capacity cannot be justified.
What then is the sensible approach? Each railroad system needs to select a design density for peak periods which will reasonably allow for minor incidents, delays and up to say three cancellations. It is essential in capacity planning of stations to offer sufficient resilience to train service perturbations and surges in demand that staff intervention by station control becomes the exception rather than the rule. This of course still calls for staff vigilance supported by modern surveillance and information techniques.
If a design figure for normal operational peak crowding of 1.25 pedestrians per square meter is adopted, sufficient resilience should be 'built-in'. As indicated by FIG. 5 this will mean that average walking speeds in the peak will be about 60m per min. (2 mph) and for normal operation only about three quarters of the absolute flow capacity will be used. In the recommendations for size in the paragraphs that follow in this section the figure given above has been used in arriving at suggested dimensions.
8 Capacity requirements
It is recommended that the following limits should be applied to station areas for demand levels under normal peak conditions:
Chncourse areas [0.8 sq m per person]
Platforms [0.8 sq m per person]
Ticket halls [0.8 sq m per person]
Passageways
one way - 50 pers/min/m width
two way - 40 pers/min/m width
Fixed Stairways
one way - 35 pers/min/m width
two way - 28 pers/min/m width
To allow for 'peaks within a peak' it is wise to use the calculated peak fifteen-minute flow figure which can be derived from the one-hour figure by multiplying by 0.3.
Similarly the peak five-minute flow figure can be derived by multiplying the fifteen-minute figure by 0.4. This five-minute figure should be used when testing the layout 'tight spots' to ensure that dangerous situations do not occur during the short lived period when crowding exceeds desirable levels at a restricted localized point.
The capacity of entrances and exits to street level should follow the guidelines above. From subsurface ticket halls/concourse areas there should be at least two exits to the street each of which must be able to take the full peak level demand albeit under crowded conditions.
Locations which are fed by exits from stations need to be examined to ensure that no bottle-necks exist immediately outside station buildings.
This is particularly important where stations exit into Local Authority subways, shopping malls or where sporting events are likely to produce 'tidal wave' crowding.
Prev. | Next
Top of Page | Article
Index